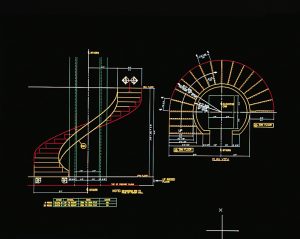 | Including American Stair in your construction documents is easy. Either indicate that your planned stairs are “Delegated Design” or simply use our CAD details to specify one of our standard stairs.This extensive collection of CAD details has evolved during American Stair’s over 60 years of experience and a more comprehensive set of details like this simply isn’t available anywhere else. Our complete specification guide is included. |
Simply fill out the form below to receive the details via a one-time download or via a USB flash drive sent to your office or job site. The files are AutoCAD® compatible dwg files for your convenience.
